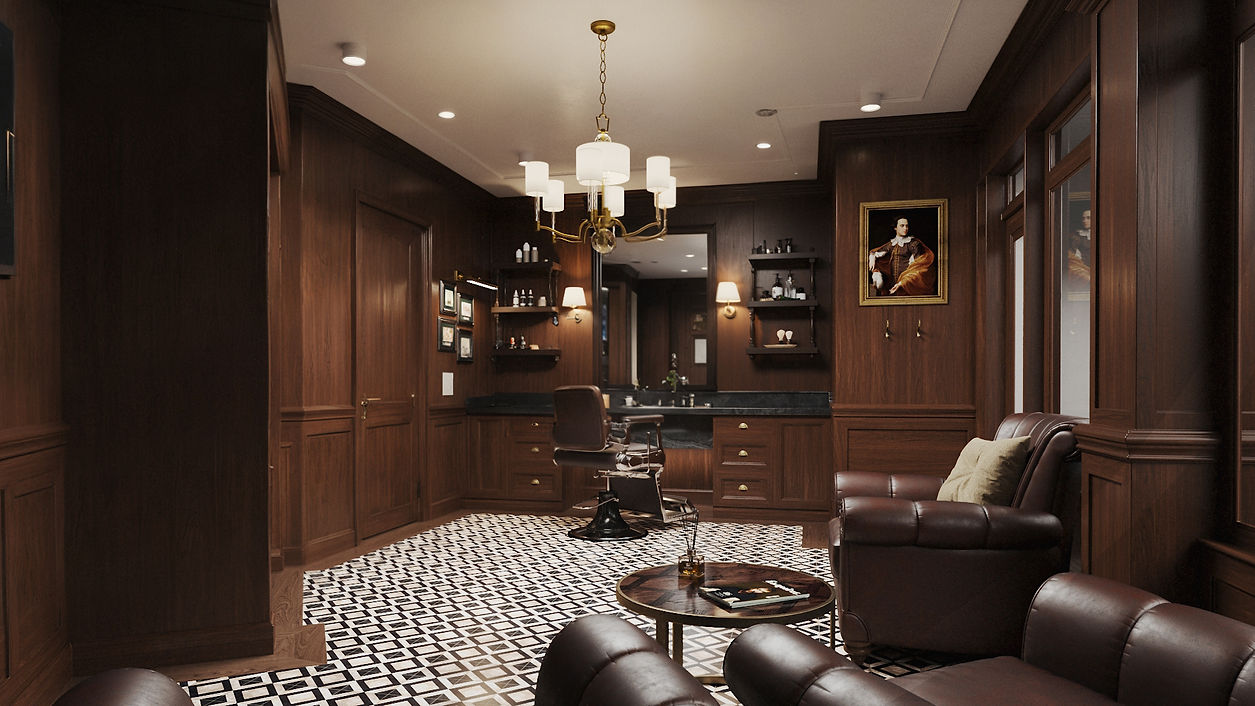3D AMENITY RENDERING SERVICES
Our expert team excels in creating stunning 3D renderings of amenity spaces, bringing your projects to life with incredible detail and realism. We focus on crafting immersive visualizations that highlight the unique features and benefits of your amenity areas, ensuring they leave a lasting impression on viewers. From concept to completion, our renderings capture the essence of your designs, providing a true-to-life preview of the finished space.

WHY USE OUR 3D AMENITY RENDERING SERVICES?
PHOTOREALISTIC QUALITY RENDERINGS
FAST PROJECT TURNAROUND TIME
PERSONAL PROJECT MANAGER
Upgrade your amenity space presentations with our photorealistic rendering services, offering captivating visualizations with personalized models.
From concept to completion, our agile approach ensures rapid project turnaround tailored to your needs.
Achieve your project goals with the support of a committed personal project manager, guiding you every step of the way.
AMENITY RENDERING PORTFOLIO




Pre-Production
Gathering Information and Creating 3D Models:
Initially, we collect all necessary information, including architectural plans, site details, and client specifications, and then create the initial 3D models based on this data.
OUR PROCESS
Production
Applying Textures and Materials with Client Revisions:
Next, we apply realistic textures and materials to the 3D models, conduct revision stages with the client to ensure satisfaction, and make any necessary adjustments.
Post-Production
Refining the Vision:
Finally, we perform the final 4K rendering, make any required edits, and enhance the render with post-production techniques to ensure the highest quality outcome.
OUR APPROACH TO 3D AMENITY RENDERS
In today's technologically advanced and client-focused world, choosing the right 3D rendering studio is essential. Let us introduce our exceptional 3D amenity rendering services. Specializing in 3D visualizations for amenity spaces, our team brings years of experience and expertise to each project. Our talented 3D artists create highly realistic and detailed renderings that perfectly capture the ambiance, mood, and unique features of your amenity areas. We pay close attention to every element, ensuring an accurate and vivid representation of your vision. Our dedicated project managers and support team are here to provide fast, informative assistance tailored to your project's needs, from initial consultation to cost estimation and project requirements. By leveraging the latest technologies and our team's expertise, we offer advanced visualization tools that streamline project development and bring your designs to life. We strive to exceed client expectations by delivering personalized solutions that highlight the distinctiveness of each amenity space. Our services are ideal for architects, designers, and real estate professionals who seek top-tier visualization results.
FAQ

1
How much does an amenity render cost?
Our pricing structure is tailored to accommodate the specific requirements of your interior rendering project, with costs ranging from $850 to $1500 based on complexity. For detailed information on our pricing policy and to receive a personalized quote within this range, please contact us directly. You can conveniently request a quote through the contact page provided below.
2
How long does the amenity render process take?
The turnaround time for an amenity render is typically 5 to 10 days, depending on project complexity. Please note that this timeframe can vary based on specific project details. For accurate turnaround estimates tailored to your interior rendering project, we encourage you to schedule an individual consultation with our team.
3
Do we offer both interior and exterior amenity renders?
Yes, we provide comprehensive 3D rendering services for both interior and exterior amenities. Our expertise spans a wide range of spaces, from indoor restaurants and fitness centers to outdoor pools and courtyards, ensuring every aspect of your project is beautifully visualized.



